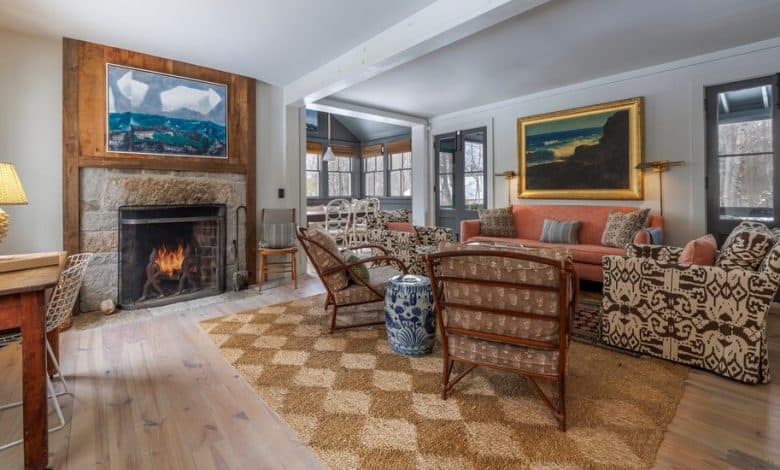$950,000 Homes in Maine, Florida and Washington

- Dean Tyler for Legacy Properties Sotheby’s International Realty
- Dean Tyler for Legacy Properties Sotheby’s International Realty
- Dean Tyler for Legacy Properties Sotheby’s International Realty
- Dean Tyler for Legacy Properties Sotheby’s International Realty
- Dean Tyler for Legacy Properties Sotheby’s International Realty
- Dean Tyler for Legacy Properties Sotheby’s International Realty
- Dean Tyler for Legacy Properties Sotheby’s International Realty
- Dean Tyler for Legacy Properties Sotheby’s International Realty
- Dean Tyler for Legacy Properties Sotheby’s International Realty
- Dean Tyler for Legacy Properties Sotheby’s International Realty
- Dean Tyler for Legacy Properties Sotheby’s International Realty
- Dean Tyler for Legacy Properties Sotheby’s International Realty
Southwest Harbor, Maine | $949,000
A circa 1900 cottage with three bedrooms and two bathrooms, on a 0.2-acre lot
This house is in Southwest Harbor, a small town on Mount Desert Island. It is less than a five-minute drive from the popular campgrounds, hiking trails and beaches in Acadia National Park, and about the same distance from the late 19th-century Claremont Hotel and from a drugstore, a coffee shop and several seafood restaurants on Main Street.
Bangor, the nearest city, is a little more than an hour away. Augusta, the state capital, is about a two-and-a-half-hour drive. Portland is three hours away, and Boston is within a five-hour drive.
Size: 1,200 square feet
Price per square foot: $791
Indoors: A paved path runs through the yard, stepping up to the small covered porch and the bright green front door.
Inside is a living room with shelves made from salvaged wood; a fireplace with a stone surround and a salvaged-wood mantel; and two sets of doors that open to a screened porch. The living space is open to a dining area surrounded by windows, with a high ceiling and a built-in bench.
Through a wide doorway is a kitchen with a Bertazzoni gas range, galvanized metal countertops, a soapstone sink with brass hardware, and a barn-style sliding door that opens to the butler’s pantry.
The primary bedroom, off the butler’s pantry, has shiplap walls painted a pale green and exposed ceiling beams made from the home’s original floorboards. The primary bathroom is also in this part of the house, along with a door to the backyard.